The Park at Cumberland - Apartment Living in Houston, TX
About
Welcome to The Park at Cumberland
505 Cypress Station Drive Houston, TX 77090P: 833-854-7340 TTY: 711
Office Hours
Monday through Friday: 8:30 AM to 5:30 PM. Saturday & Sunday: Closed.
Welcome to our beautiful gated apartment home community in the striking Houston, Texas, area. We are perfectly situated within minutes of Beltway 8 and Interstate 45. You can enjoy shopping, fine dining, and entertainment hot spots that are close by. If trendsetting apartment homes in a convenient location are what you seek, The Park at Cumberland is your unrivaled choice!
The Park at Cumberland offers nineteen beautifully designed floor plans with one, two, and three bedroom apartments for rent. Standard features include 9-foot ceilings, all-electric kitchens, mini-blinds, and walk-in closets. You’ll love the view of the bustling city life of Houston from your balcony or patio and the tropical landscaping throughout the community. We love pets and have several pet waste stations, dog runs, mobile grooming, yappy hours, and other great pet amenities!
The quality doesn’t end when you leave your apartment home because we provide great outdoor amenities for your active lifestyle. Enjoy some fun in the sun at the playground or the grilling area. Relax after a long day with a dip in one of our shimmering swimming pools, or check out the state-of-the-art fitness center. Call us to schedule a tour and come to see what makes The Park at Cumberland one of the best-kept secrets in Houston, TX.
Specials
JULY MOVE-IN SPECIAL
Valid 2025-07-01 to 2025-07-31
🎆 Hello July! Start your summer off right with our limited-time Move-In Specials! ☀️🏡 Just $399 for 1st Full Month's Rent Whether you're upgrading your space or finding your first place, now's the perfect time to make your move. 📞 Call or stop by today — these hot deals won’t last long! 🔥
Floor Plans
1 Bedroom Floor Plan
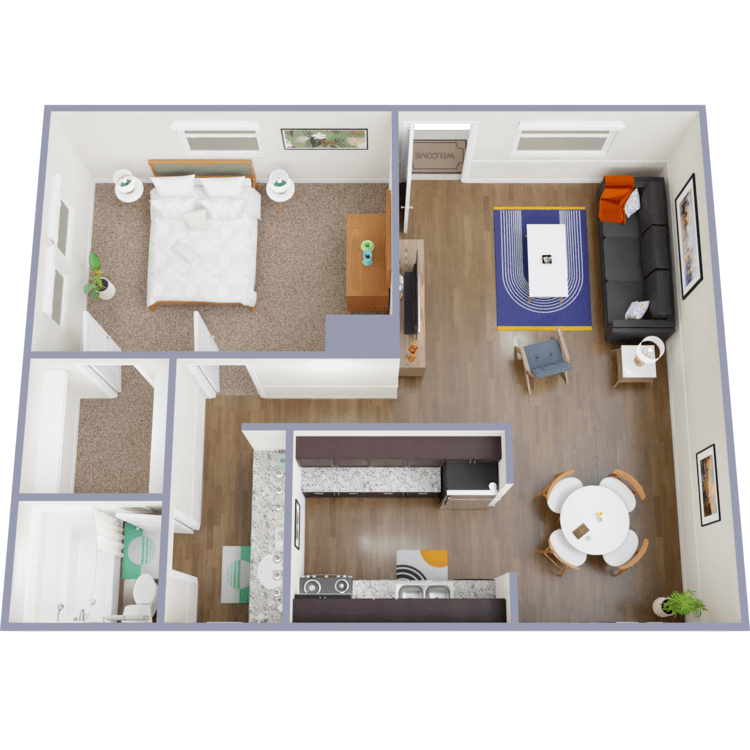
Abelia
Details
- Beds: 1 Bedroom
- Baths: 1
- Square Feet: 697
- Rent: $815-$960
- Deposit: Satisfy your deposit with Rhino.
Floor Plan Amenities
- 9Ft Ceilings
- All-electric Kitchen
- Balcony or Patio
- Cable Ready
- Carpeted Floors
- Central Air and Heating
- Designer Fans
- Dishwasher
- Mini Blinds
- Pantry
- Refrigerator
- Vertical Blinds
- Walk-in Closets
- Washer and Dryer Connections
* In Select Apartment Homes
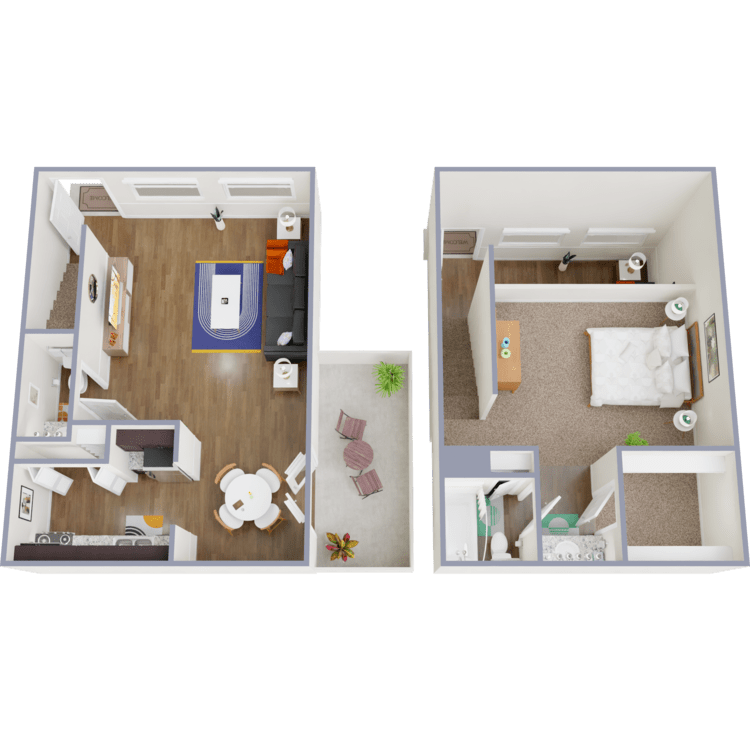
Acacia
Details
- Beds: 1 Bedroom
- Baths: 1.5
- Square Feet: 796
- Rent: $905-$1045
- Deposit: Satisfy your deposit with Rhino.
Floor Plan Amenities
- 9Ft Ceilings
- All-electric Kitchen
- Balcony or Patio
- Cable Ready
- Carpeted Floors
- Central Air and Heating
- Designer Fans
- Dishwasher
- Loft
- Mini Blinds
- Pantry
- Refrigerator
- Vertical Blinds
- Walk-in Closets
* In Select Apartment Homes
2 Bedroom Floor Plan
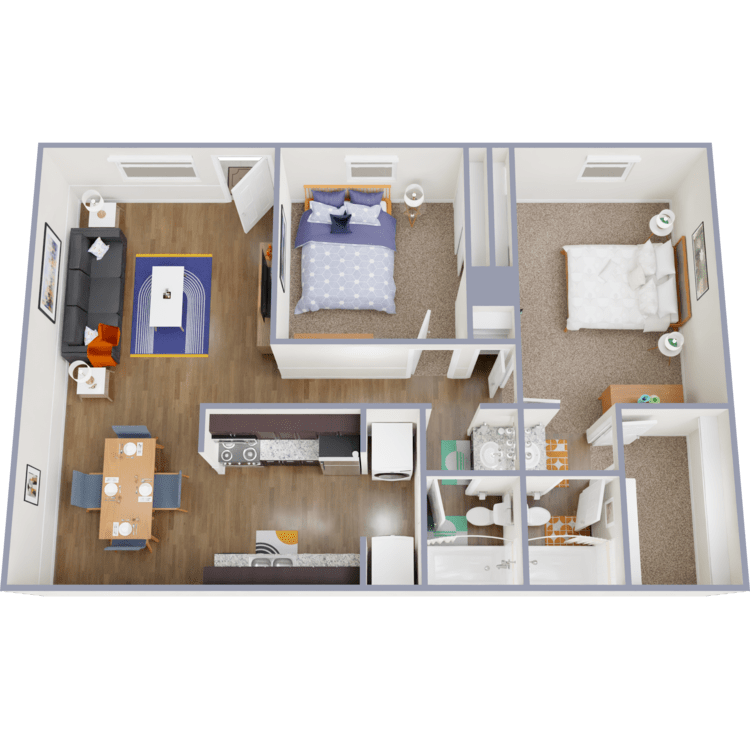
Bamboo
Details
- Beds: 2 Bedrooms
- Baths: 2
- Square Feet: 888
- Rent: $1215
- Deposit: Satisfy your deposit with Rhino.
Floor Plan Amenities
- 9Ft Ceilings
- All-electric Kitchen
- Balcony or Patio
- Cable Ready
- Carpeted Floors
- Central Air and Heating
- Designer Fans
- Dishwasher
- Mini Blinds
- Pantry
- Refrigerator
- Vertical Blinds
- Walk-in Closets
- Washer and Dryer Connections
* In Select Apartment Homes
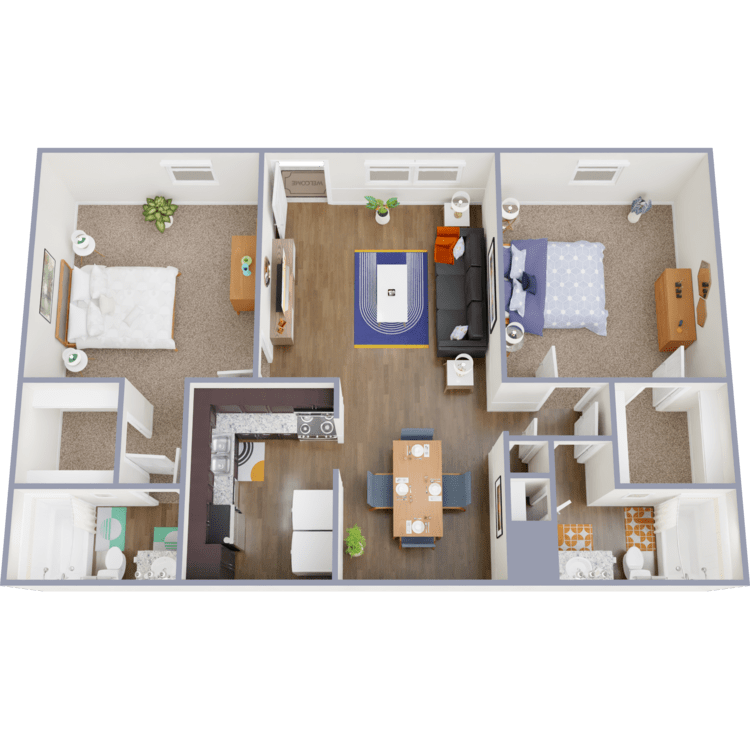
Ballota
Details
- Beds: 2 Bedrooms
- Baths: 2
- Square Feet: 888
- Rent: $1090-$1180
- Deposit: Satisfy your deposit with Rhino.
Floor Plan Amenities
- 9Ft Ceilings
- All-electric Kitchen
- Balcony or Patio
- Cable Ready
- Carpeted Floors
- Central Air and Heating
- Designer Fans
- Dishwasher
- Mini Blinds
- Pantry
- Refrigerator
- Vertical Blinds
- Walk-in Closets
- Washer and Dryer Connections
* In Select Apartment Homes
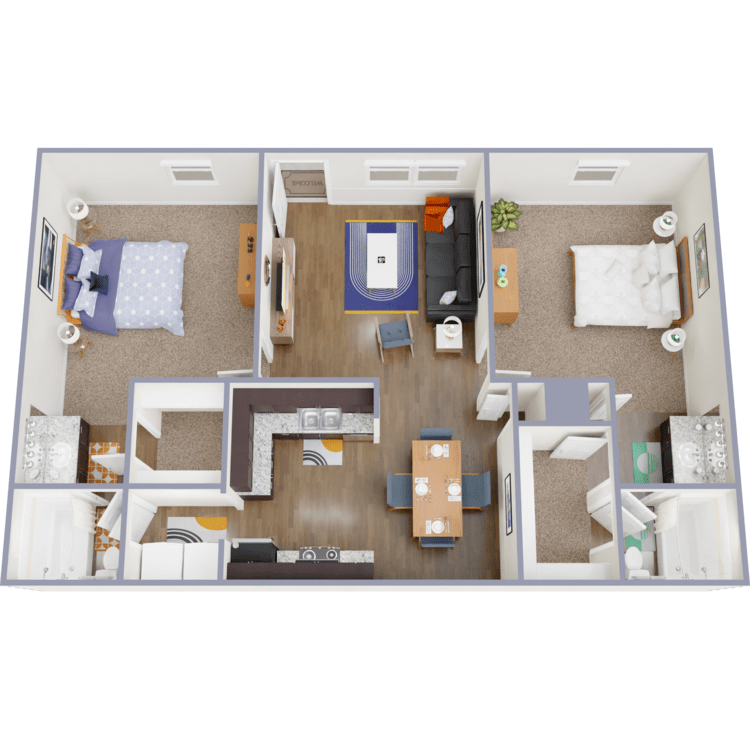
Begonia
Details
- Beds: 2 Bedrooms
- Baths: 2
- Square Feet: 1031
- Rent: $1150-$1320
- Deposit: Satisfy your deposit with Rhino.
Floor Plan Amenities
- 9Ft Ceilings
- All-electric Kitchen
- Balcony or Patio
- Cable Ready
- Carpeted Floors
- Central Air and Heating
- Designer Fans
- Dishwasher
- Mini Blinds
- Pantry
- Refrigerator
- Vertical Blinds
- Walk-in Closets
- Washer and Dryer Connections
* In Select Apartment Homes
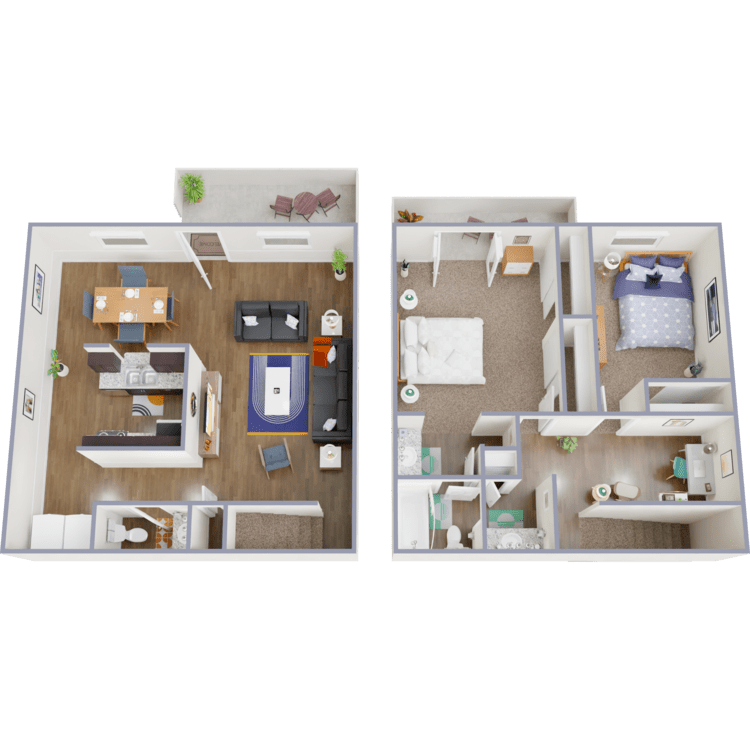
Bergenia
Details
- Beds: 2 Bedrooms
- Baths: 1.5
- Square Feet: 1214
- Rent: $1200
- Deposit: Satisfy your deposit with Rhino.
Floor Plan Amenities
- 9Ft Ceilings
- All-electric Kitchen
- Balcony or Patio
- Cable Ready
- Carpeted Floors
- Central Air and Heating
- Designer Fans
- Dishwasher
- Mini Blinds
- Pantry
- Refrigerator
- Vertical Blinds
- Walk-in Closets
- Washer and Dryer Connections
* In Select Apartment Homes
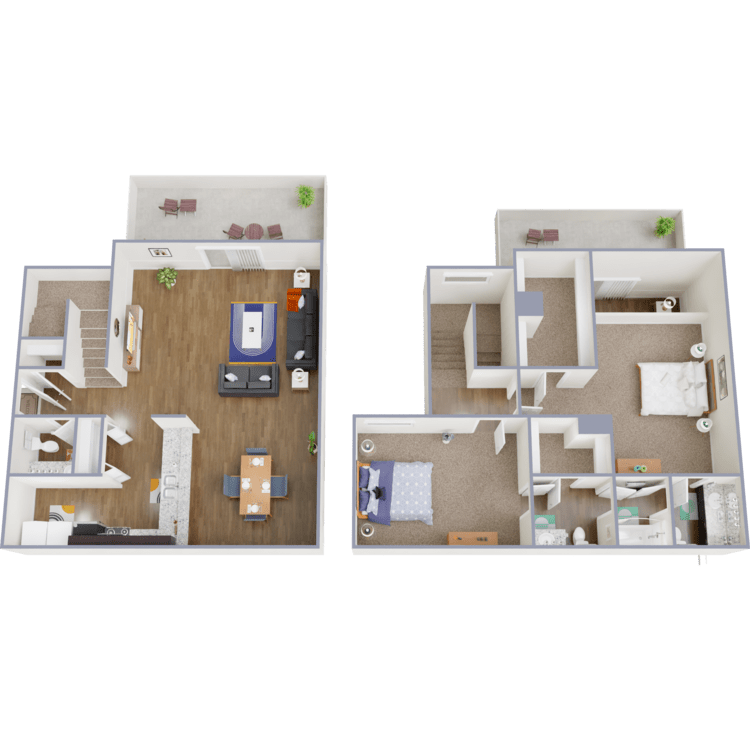
Betula
Details
- Beds: 2 Bedrooms
- Baths: 1.5
- Square Feet: 1250
- Rent: $1295
- Deposit: Satisfy your deposit with Rhino.
Floor Plan Amenities
- 9Ft Ceilings
- All-electric Kitchen
- Balcony or Patio
- Cable Ready
- Carpeted Floors
- Central Air and Heating
- Designer Fans
- Dishwasher
- Mini Blinds
- Pantry
- Refrigerator
- Vertical Blinds
- Walk-in Closets
- Washer and Dryer Connections
* In Select Apartment Homes
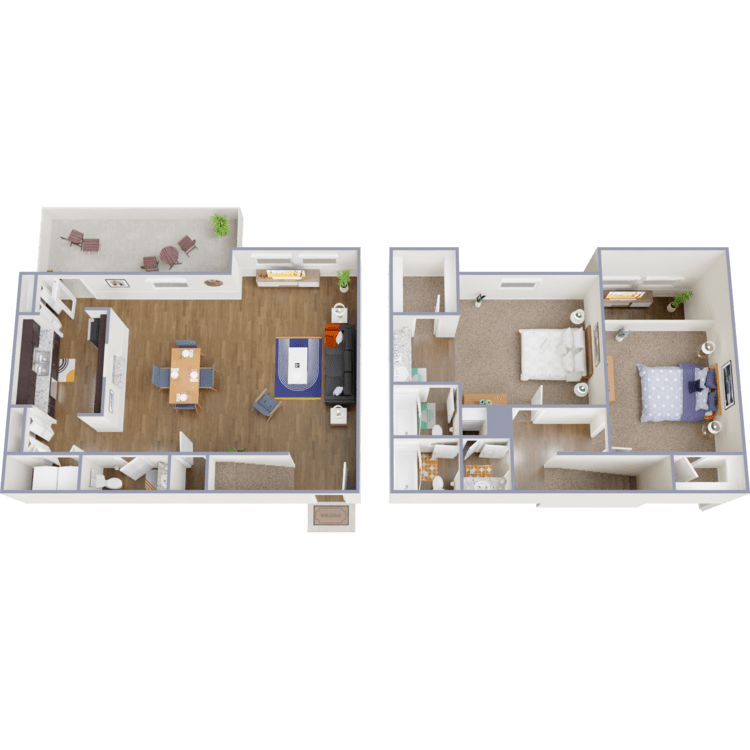
Birch
Details
- Beds: 2 Bedrooms
- Baths: 2.5
- Square Feet: 1275
- Rent: $1355-$1410
- Deposit: Satisfy your deposit with Rhino.
Floor Plan Amenities
- 9Ft Ceilings
- All-electric Kitchen
- Balcony or Patio
- Cable Ready
- Carpeted Floors
- Central Air and Heating
- Designer Fans
- Dishwasher
- Mini Blinds
- Pantry
- Refrigerator
- Vertical Blinds
- Walk-in Closets
- Washer and Dryer Connections
* In Select Apartment Homes
3 Bedroom Floor Plan
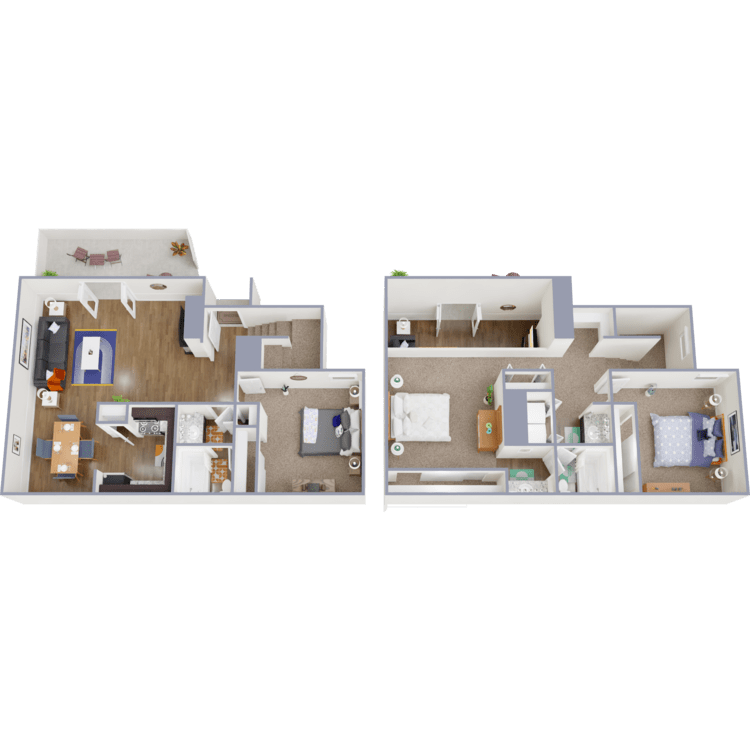
Camella
Details
- Beds: 3 Bedrooms
- Baths: 2.5
- Square Feet: 1453
- Rent: $1335-$1395
- Deposit: Satisfy your deposit with Rhino.
Floor Plan Amenities
- 9Ft Ceilings
- All-electric Kitchen
- Balcony or Patio
- Cable Ready
- Carpeted Floors
- Central Air and Heating
- Designer Fans
- Dishwasher
- Mini Blinds
- Pantry
- Refrigerator
- Vertical Blinds
- Walk-in Closets
- Washer and Dryer Connections
* In Select Apartment Homes
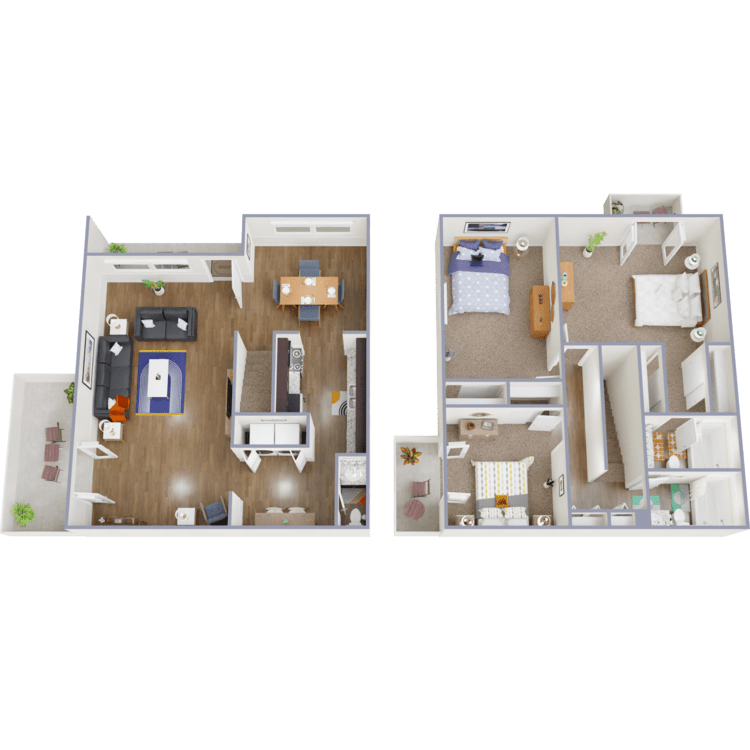
Campanula
Details
- Beds: 3 Bedrooms
- Baths: 2
- Square Feet: 1490
- Rent: $1390
- Deposit: Satisfy your deposit with Rhino.
Floor Plan Amenities
- 9Ft Ceilings
- All-electric Kitchen
- Balcony or Patio
- Cable Ready
- Carpeted Floors
- Designer Fans
- Central Air and Heating
- Dishwasher
- Mini Blinds
- Pantry
- Refrigerator
- Vertical Blinds
- Walk-in Closets
- Washer and Dryer Connections
* In Select Apartment Homes
*Prices are subject to change. Give us a call to verify available units and pricing.
Show Unit Location
Select a floor plan or bedroom count to view those units on the overhead view on the site map. If you need assistance finding a unit in a specific location please call us at 833-854-7340 TTY: 711.

Amenities
Explore what your community has to offer
Community Amenities
- State-of-the-art Fitness Center
- Three Shimmering Swimming Pools
- Business Center
- Clubhouse
- Grilling Area
- Playground
- 24-Hour Emergency Maintenance
- 24-Hour Courtesy Patrol
- Access To Public Transportation
- Cable Wired
- Copy and Fax Services
- Disability Access
- Easy Access to Freeways
- Easy Access To Shopping
- Gated Access
- Guest Parking
- Laundry Facility
- On-site Maintenance
- Pet Park
- Public Parks Nearby
- Senior and Military Discounts
- Short-term Leasing Available
- Tropical Landscaping
Apartment Features
- 2-inch Wood Blinds*
- 9Ft Ceilings
- Air Conditioning
- All-electric Kitchen
- Balcony or Patio
- Cable Ready
- Carpeted Floors
- Central Air and Heating
- Designer Fans
- Dishwasher
- Faux Hardwood Flooring*
- Loft*
- Microwave*
- Mini Blinds
- Pantry
- Refrigerator
- Vertical Blinds*
- Walk-in Closets
- Washer and Dryer Connections*
* In Select Apartment Homes
Pet Policy
Pets Welcome Upon Approval. Breed restrictions apply. A pet application fee of $25 will be required. You will be charged a pet fee of $350 for 1 Pet and $500 for 2 pets. Limit of two pets per apartment. Maximum weight is 40 pounds. The monthly pet rent is $35 per pet. Breed Restrictions: Pit Bull Terrier, Staffordshire Terrier, Doberman Pinscher, Rottweiler, Presa Canarios, Akita, Alaskan Malamute, Wolf-Hybrid, Mastiff, Chow Chow, American Staffordshire Terrier, Bull Terrier, Doberman Pinscher, German Shepherd, Great Dane, Husky, Rottweiler, Beauceron, Belgian Malinois, St. Bernard. Pet Amenities: Bark Park Dog Run Free Pet Treats Mobile Groomer Pet Waste Stations Private Outdoor Space Yappy Hours
Photos
Amenities
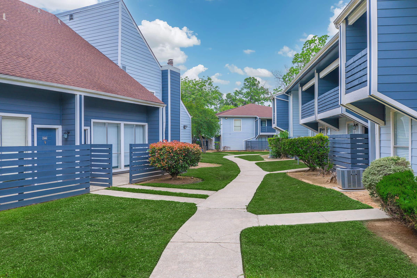
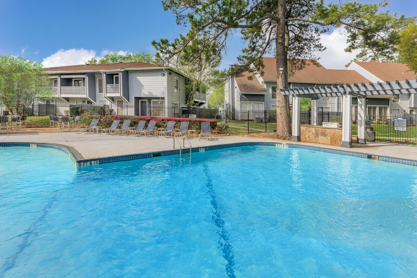
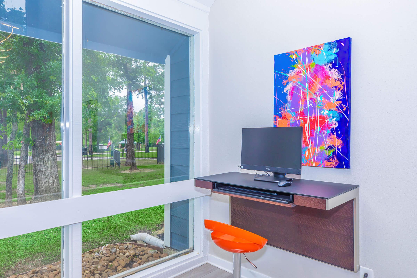
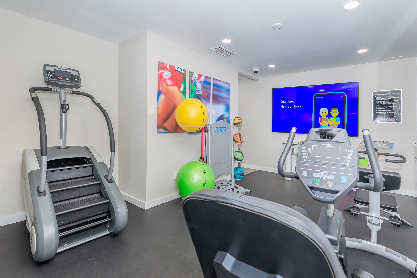
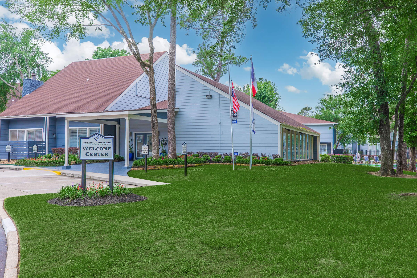
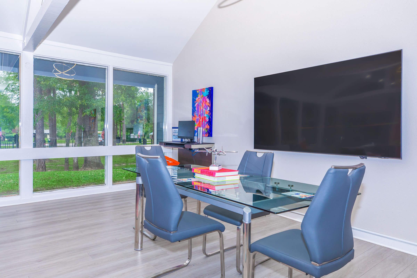
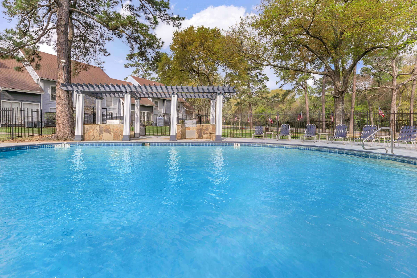
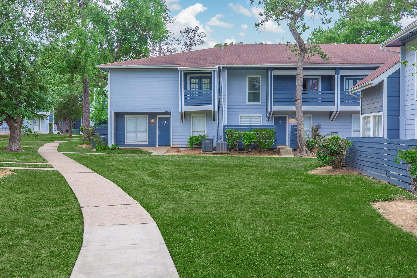
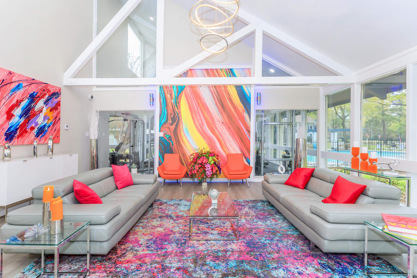
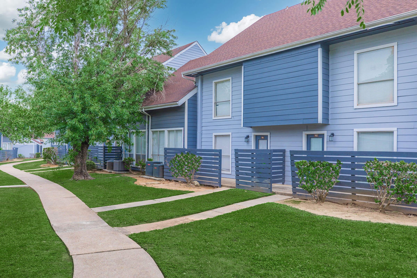
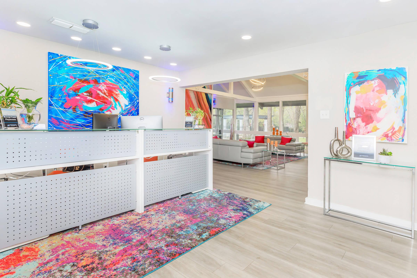
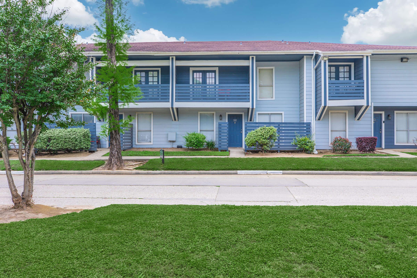
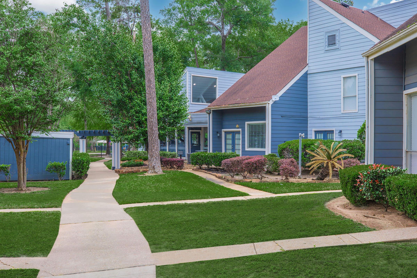
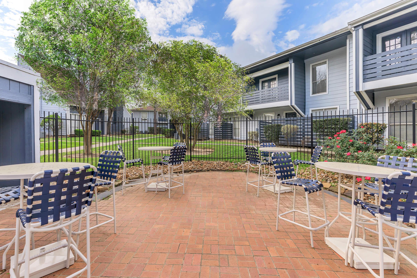
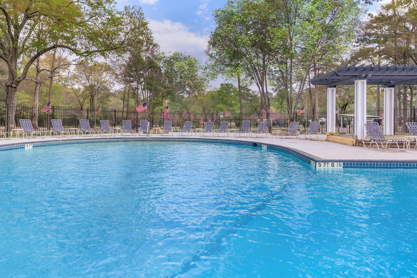
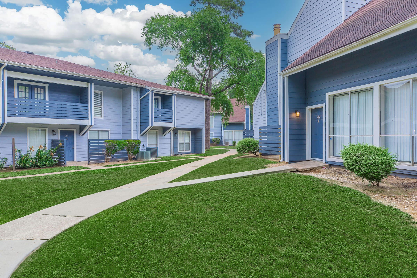
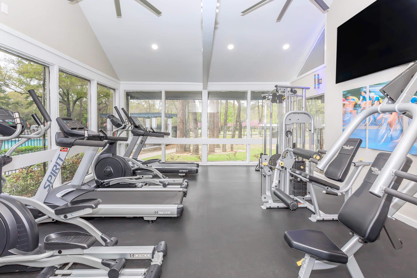
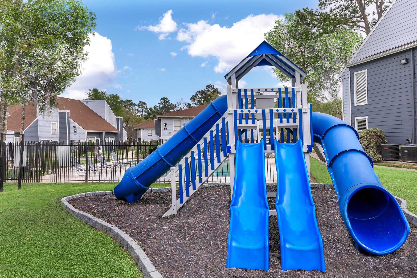
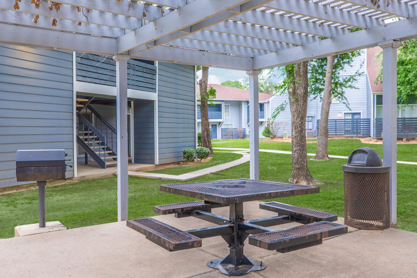
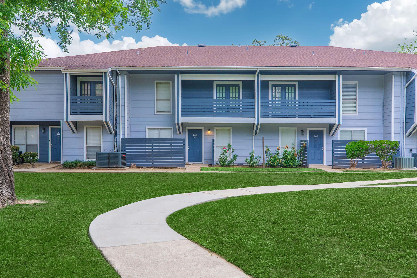
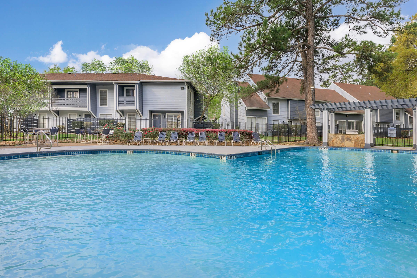
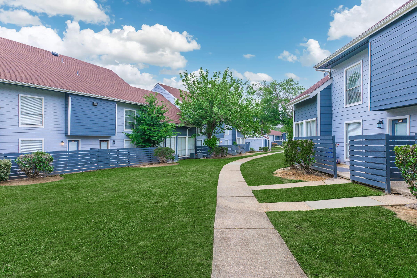
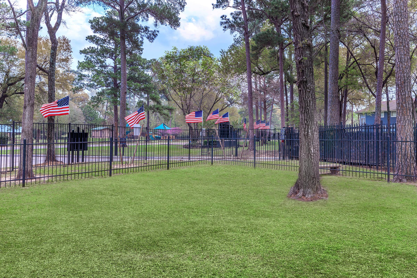
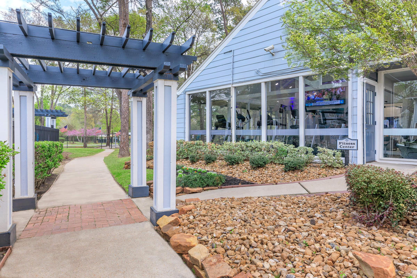
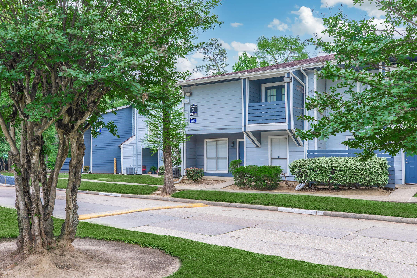
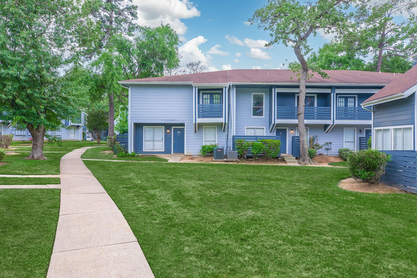
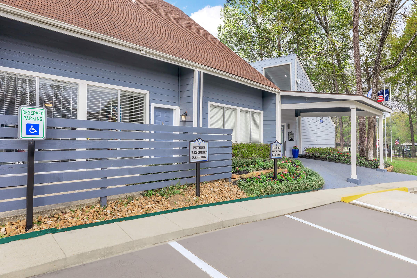
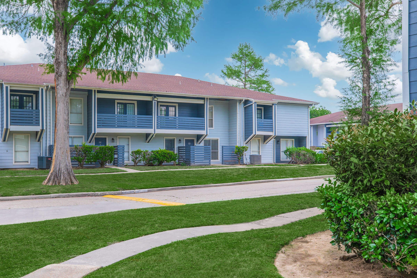
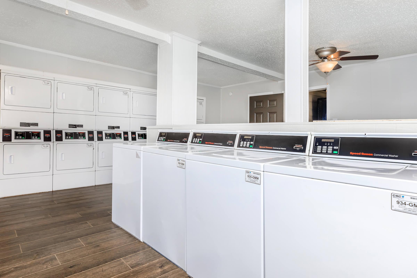
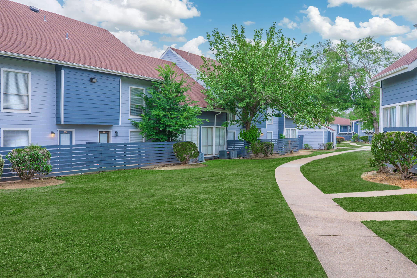
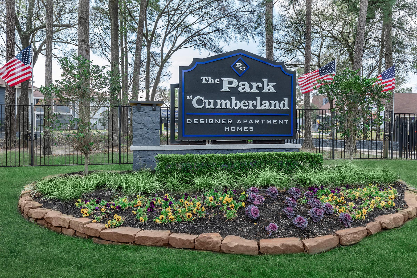
Albizia (P) 1B
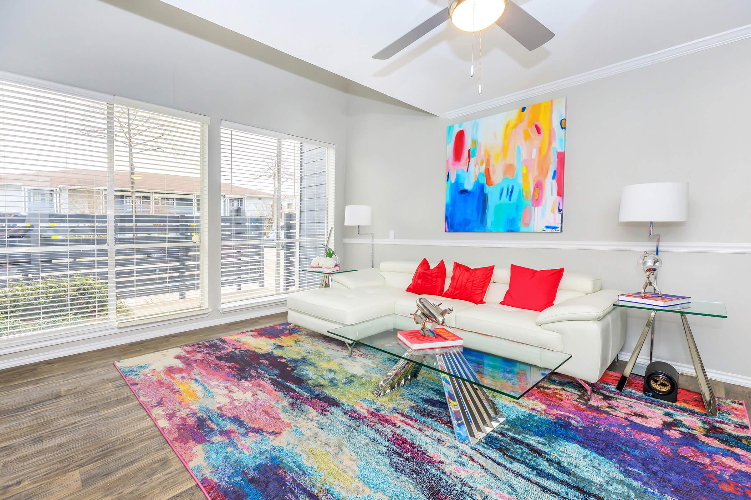
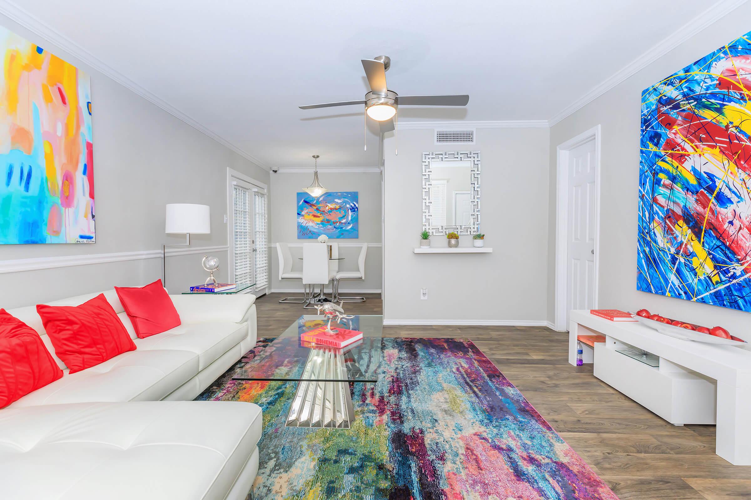
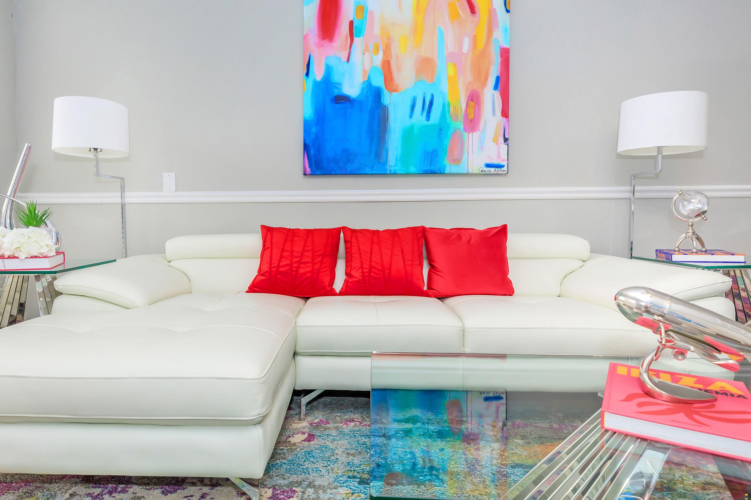
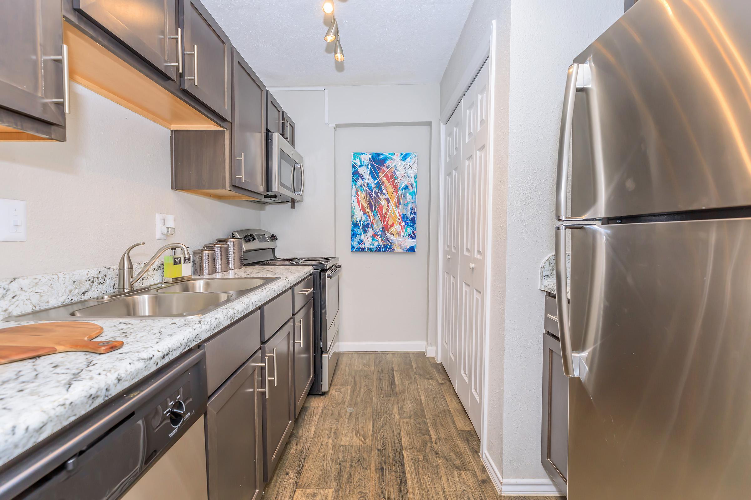
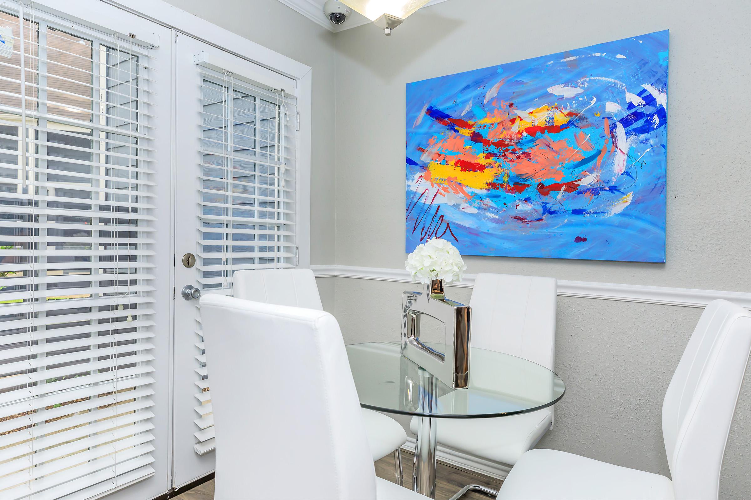
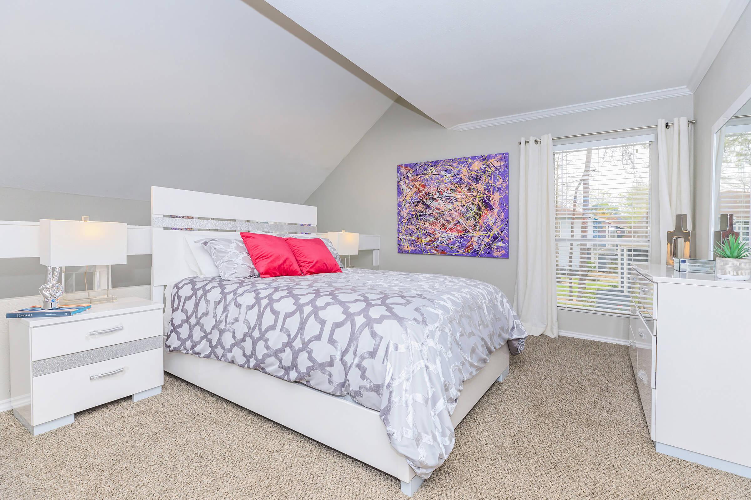
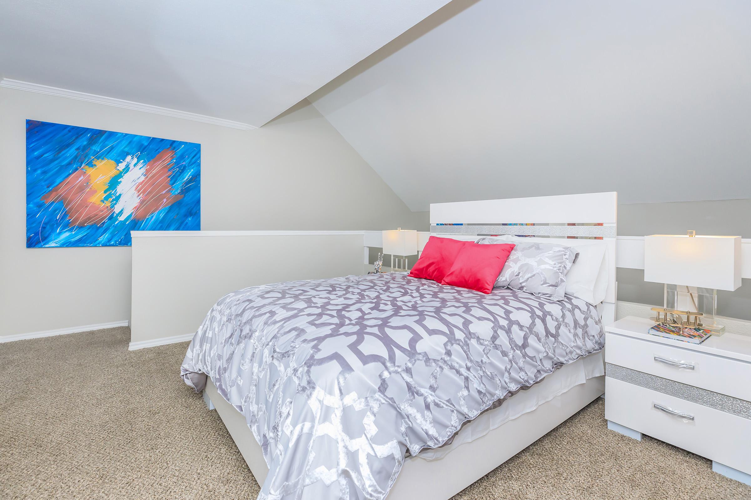
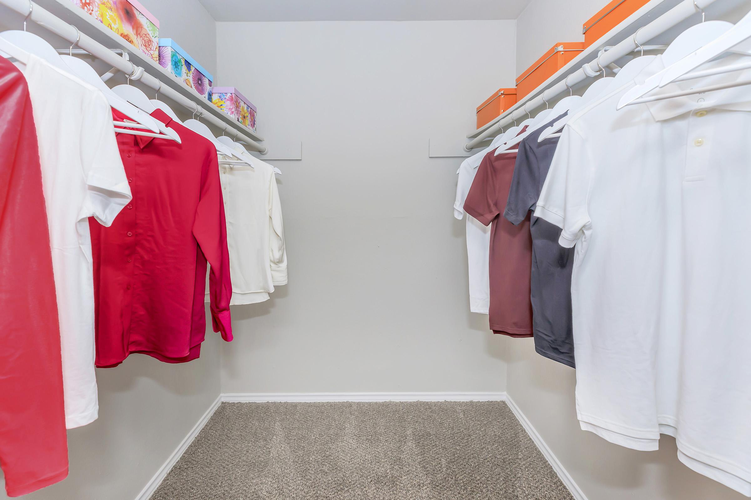
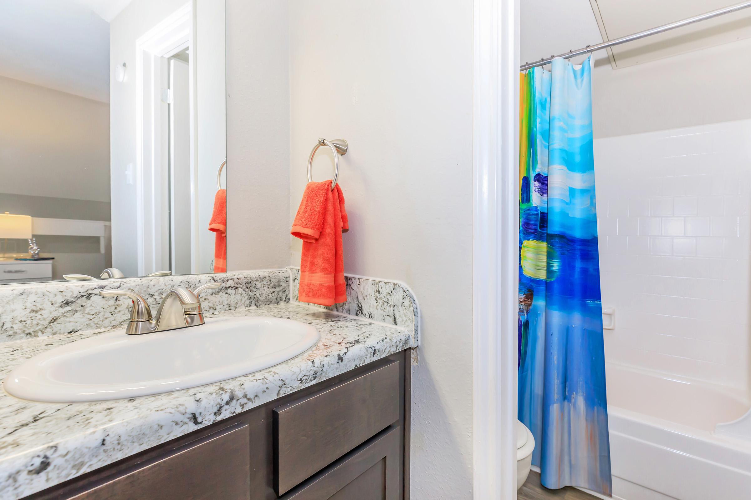
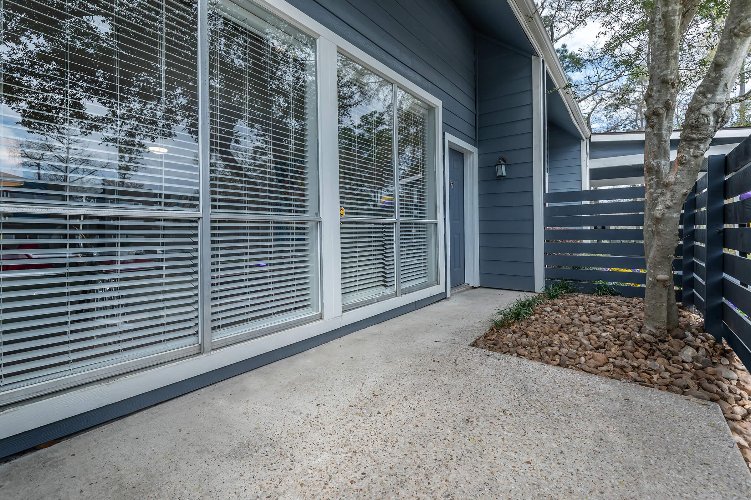
Neighborhood
Points of Interest
The Park at Cumberland
Located 505 Cypress Station Drive Houston, TX 77090Bank
Cafes, Restaurants & Bars
Cinema
Elementary School
Entertainment
Fitness Center
Grocery Store
High School
Hospital
Mass Transit
Middle School
Park
Post Office
Preschool
Restaurant
Salons
Shopping
University
Contact Us
Come in
and say hi
505 Cypress Station Drive
Houston,
TX
77090
Phone Number:
833-854-7340
TTY: 711
Office Hours
Monday through Friday: 8:30 AM to 5:30 PM. Saturday & Sunday: Closed.